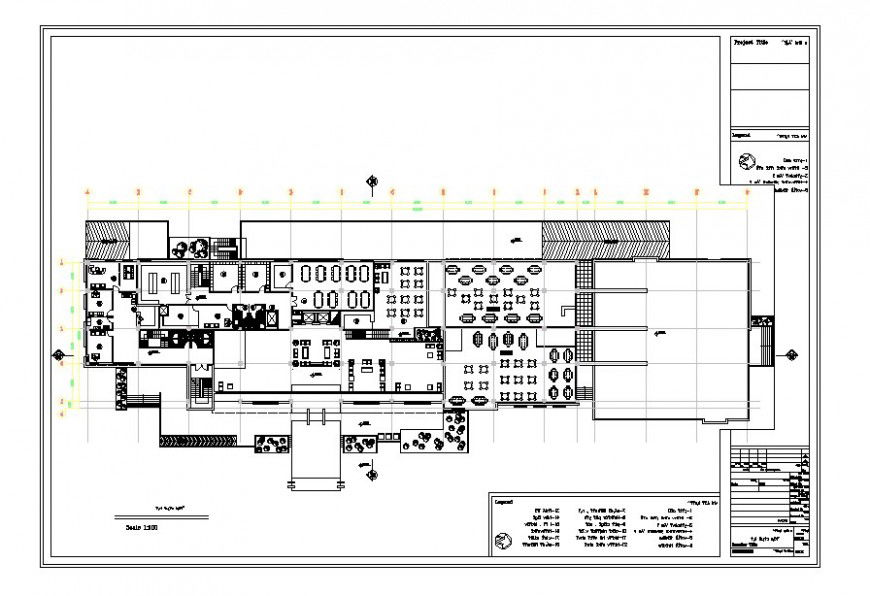Auto cad plan of hotel design
Description
Auto cad plan of hotel design with included detail of wall entry way walking way dining area bedroom with bed and parking area with tree and detail of important dimension in floor plan and necessary dimension.

Uploaded by:
Eiz
Luna
